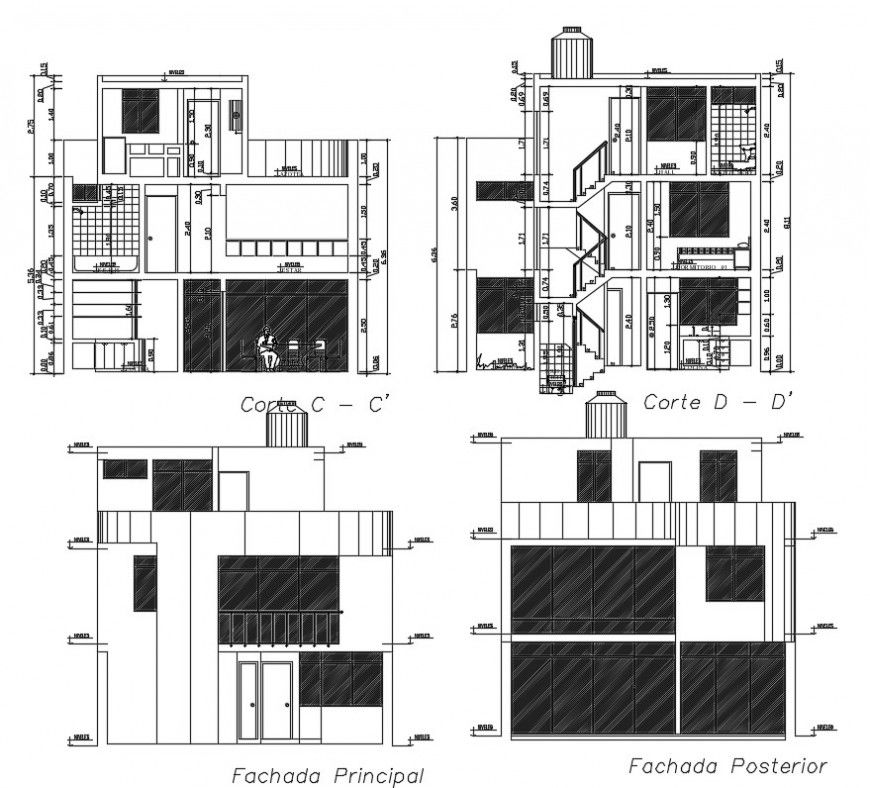2 d cad drawing of pazerro house elevation auto cad software
Description
2d cad drawing of pazerro house elevation autocad software detailed with four drawing with elevation seen water tank at the top terrace and other detailed with staircase area and slidfing windiws seen in drawing with balcony and dimesion been mentioned
Uploaded by:
Eiz
Luna

